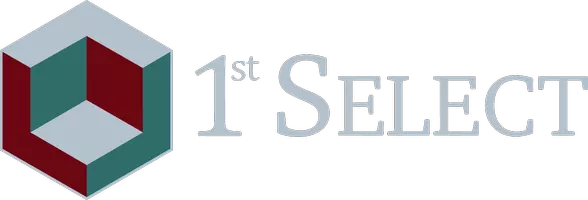$369,900
$369,900
For more information regarding the value of a property, please contact us for a free consultation.
3 Beds
2 Baths
1,570 SqFt
SOLD DATE : 06/28/2024
Key Details
Sold Price $369,900
Property Type Single Family Home
Sub Type Single Family Residence
Listing Status Sold
Purchase Type For Sale
Square Footage 1,570 sqft
Price per Sqft $235
Subdivision Tkaczik Blaine Add
MLS Listing ID 6543098
Sold Date 06/28/24
Bedrooms 3
Full Baths 1
Three Quarter Bath 1
Year Built 1986
Annual Tax Amount $3,136
Tax Year 2024
Contingent None
Lot Size 10,454 Sqft
Acres 0.24
Lot Dimensions 126 x 82
Property Sub-Type Single Family Residence
Property Description
This beautifully updated home shows pride of ownership and is ready for the most discerning buyers. This home is meticulously updated, and the updates since 2020 include: Central Air Conditioning, Renewal by Andersen windows and patio door, Asphalt driveway, Sidewalk, Water softener (owned), Carpet, Dishwasher, Microwave, Range, Washing machine, Outlets/circuits/60 amp subpanel all added to garage (should make it easier to add an EV charging station?), 2 Apple trees, 1 Cherry tree, and Rose bushes. Other updates include 2018: New Roof, 2017: Water heater, 2016: Furnace.
Beautifully remodeled kitchen with gorgeous cabinets (soft-close drawers/doors) stainless steel appliances, granite countertops and tile floors.
The incredible T-I-G vaulted 3-season porch features a heated floor, fireplace, and windows on three sides for maximum light. Large private deck within a privacy-fenced backyard. This home is located on a cul-de-sac and conveniently located near parks, shopping, and schools.
Location
State MN
County Anoka
Zoning Residential-Single Family
Rooms
Basement Block, Crawl Space, Daylight/Lookout Windows, Drain Tiled, Finished, Storage Space
Dining Room Eat In Kitchen, Informal Dining Room, Kitchen/Dining Room, Living/Dining Room
Interior
Heating Forced Air, Radiant Floor
Cooling Central Air
Fireplaces Number 1
Fireplaces Type Wood Burning
Fireplace Yes
Appliance Dishwasher, Disposal, Dryer, Exhaust Fan, Gas Water Heater, Microwave, Range, Refrigerator, Stainless Steel Appliances, Washer, Water Softener Owned
Exterior
Parking Features Attached Garage, Asphalt, Electric, Garage Door Opener
Garage Spaces 2.0
Fence Full, Privacy, Wood
Roof Type Age 8 Years or Less,Architectural Shingle
Building
Lot Description Many Trees, Underground Utilities
Story Three Level Split
Foundation 1068
Sewer City Sewer/Connected
Water City Water/Connected
Level or Stories Three Level Split
Structure Type Brick/Stone,Fiber Board,Wood Siding
New Construction false
Schools
School District Anoka-Hennepin
Read Less Info
Want to know what your home might be worth? Contact us for a FREE valuation!

Our team is ready to help you sell your home for the highest possible price ASAP
Director of Sales and Brokerage Operations | License ID: 40351151
+1(612) 850-1255 | mhouseman@1stselect.net






