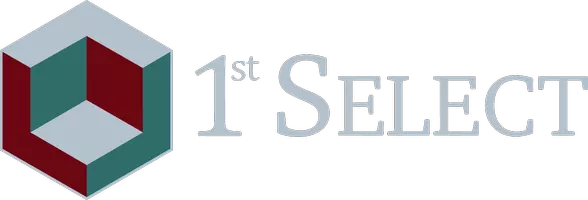$535,000
$535,000
For more information regarding the value of a property, please contact us for a free consultation.
3 Beds
4 Baths
4,406 SqFt
SOLD DATE : 03/13/2025
Key Details
Sold Price $535,000
Property Type Single Family Home
Sub Type Single Family Residence
Listing Status Sold
Purchase Type For Sale
Square Footage 4,406 sqft
Price per Sqft $121
Subdivision Swan Lake
MLS Listing ID 6657744
Sold Date 03/13/25
Bedrooms 3
Full Baths 2
Half Baths 1
Three Quarter Bath 1
HOA Fees $13/ann
Year Built 1987
Annual Tax Amount $8,357
Tax Year 2024
Contingent None
Lot Size 0.650 Acres
Acres 0.65
Lot Dimensions 70X181X142X90X201
Property Sub-Type Single Family Residence
Property Description
Discover this expansive walkout rambler on a private, wooded .65-acre lot in Plymouth's sought-after Swan Lake neighborhood. Boasting a 2,481-sq-ft foundation and over 4,400 total finished sq. ft., this home offers ample space to make it your own. Recent updates include a new deck, fresh paint, new carpet, and updated faucets. Enjoy three main-level bedrooms plus a fourth non-conforming bedroom/office with elegant wood finishes. The garage setup features a 24x24 attached garage plus a 20x20 tuck-under garage with rear access—perfect for a workshop, classic car, or boat. A bright walkout lower level offers generous room for gatherings or a home theater. Step outside to mature trees, easy access to French Park, and quick commutes via Highways 169 and 494. In the Robbinsdale (281) school district, you'll find Spanish Immersion, the School of Engineering, and more. Transform this unique property into your dream home at an incredible value!
Location
State MN
County Hennepin
Zoning Residential-Single Family
Rooms
Basement Block, Finished, Storage Space, Walkout
Dining Room Breakfast Bar, Informal Dining Room, Separate/Formal Dining Room
Interior
Heating Forced Air
Cooling None
Fireplaces Number 2
Fireplaces Type Family Room, Gas, Living Room
Fireplace No
Appliance Central Vacuum, Cooktop, Dishwasher, Dryer, Microwave, Refrigerator, Trash Compactor, Washer, Water Softener Owned
Exterior
Parking Features Attached Garage, Asphalt, Electric, Finished Garage, Garage Door Opener, Insulated Garage, Multiple Garages, Tuckunder Garage
Garage Spaces 3.0
Fence None
Pool None
Roof Type Shake,Age Over 8 Years
Building
Lot Description Corner Lot, Tree Coverage - Heavy
Story One
Foundation 2481
Sewer City Sewer - In Street
Water City Water/Connected
Level or Stories One
Structure Type Stucco,Wood Siding
New Construction false
Schools
School District Robbinsdale
Others
HOA Fee Include Other
Read Less Info
Want to know what your home might be worth? Contact us for a FREE valuation!

Our team is ready to help you sell your home for the highest possible price ASAP
Director of Sales and Brokerage Operations | License ID: 40351151
+1(612) 403-6432 | mhouseman@1stselect.net

