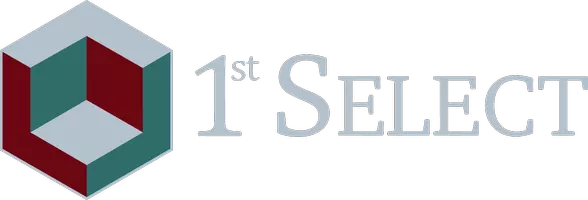$310,000
$299,999
3.3%For more information regarding the value of a property, please contact us for a free consultation.
3 Beds
2 Baths
1,920 SqFt
SOLD DATE : 03/18/2025
Key Details
Sold Price $310,000
Property Type Single Family Home
Sub Type Single Family Residence
Listing Status Sold
Purchase Type For Sale
Square Footage 1,920 sqft
Price per Sqft $161
Subdivision Park Lane 3Rd Add
MLS Listing ID 6606090
Sold Date 03/18/25
Bedrooms 3
Full Baths 1
Three Quarter Bath 1
Year Built 1958
Annual Tax Amount $3,398
Tax Year 2024
Contingent None
Lot Size 0.320 Acres
Acres 0.32
Lot Dimensions 137x110x133x94
Property Sub-Type Single Family Residence
Property Description
Welcome to this charming 3-bedroom, 2-bathroom rambler, offering a perfect blend of classic character and functional design. As you step inside, you'll be greeted by original hardwood floors that flow throughout the main living spaces, adding warmth and timeless appeal. Custom cabinetry is featured throughout the home, providing both beauty and convenience. This residence includes a spacious workshop addition that has effectively doubled the size of the garage-ideal for extra storage or projects. The home also features a private, fenced backyard large enough to accommodate a small garden, with plenty of sunlight for your plants to thrive, surrounded by mature trees that create a tranquil outdoor space. Located on a well-maintained county road, this property offers easy access to Interstate 94, providing quick connections to nearby amenities and commuter routes. Don't miss the chance to make this cozy home yours. This home has been lovingly maintained by the same owner for the past 42 years, showcasing a true sense of care and pride. The county road is the first to be plowed during the winter months, ensuring easy access year-round.
Location
State MN
County Hennepin
Zoning Residential-Single Family
Rooms
Basement Egress Window(s), Finished
Dining Room Breakfast Area, Separate/Formal Dining Room
Interior
Heating Forced Air
Cooling Central Air
Fireplace No
Appliance Dishwasher, Dryer, Gas Water Heater, Microwave, Range, Refrigerator, Washer, Water Softener Owned
Exterior
Parking Features Detached, Asphalt, Finished Garage, Garage Door Opener
Garage Spaces 3.0
Fence Privacy, Wood
Pool None
Building
Lot Description Tree Coverage - Medium
Story One
Foundation 979
Sewer City Sewer/Connected
Water City Water/Connected
Level or Stories One
Structure Type Cedar
New Construction false
Schools
School District Osseo
Read Less Info
Want to know what your home might be worth? Contact us for a FREE valuation!

Our team is ready to help you sell your home for the highest possible price ASAP
Director of Sales and Brokerage Operations | License ID: 40351151
+1(612) 403-6432 | mhouseman@1stselect.net






