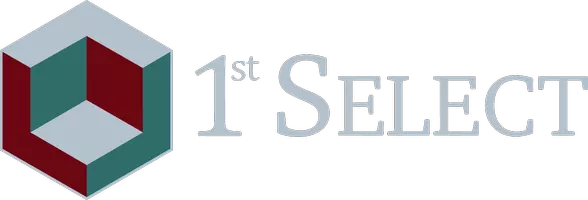$601,000
$585,000
2.7%For more information regarding the value of a property, please contact us for a free consultation.
3,713 SqFt
SOLD DATE : 03/20/2025
Key Details
Sold Price $601,000
Property Type Multi-Family
Sub Type Duplex Up and Down
Listing Status Sold
Purchase Type For Sale
Square Footage 3,713 sqft
Price per Sqft $161
Subdivision Wilsons Rgt Blks East Side Add
MLS Listing ID 6658949
Sold Date 03/20/25
Year Built 1907
Annual Tax Amount $8,142
Tax Year 2024
Contingent None
Lot Size 3,049 Sqft
Acres 0.07
Lot Dimensions 36x90
Property Sub-Type Duplex Up and Down
Property Description
There is SO MUCH POTENTIAL with this 10 bedroom, 3 bathroom property - owner occupants, investors and multi-generational living situations take note! Recently renovated and zoned as a duplex, the first floor is owner-occupied (3 bed/1 bath), the second floor is leased through April (3 bed/1 bath), and the third floor has 4 bedrooms and a shared bathroom used as short-term rentals. The owner has both Tier 1 and Short-term active rental licenses. The second and third floors are connected by a private staircase which would allow for a large 7-bedroom, 2 bath unit across the upper floors. A triplex conversion could be possible with some modifications, please do your research with City of Minneapolis. See 3D Matterport tour and floorplans for layout.
You will find fresh paint and lighting throughout the property, tons of natural light, new or refinished flooring, and new windows on the second and third floors. The first floor windows may also qualify for replacement through a City program. There is private laundry on the first floor (perfect for an owner occupant) and shared laundry in the basement used by tenants. Two electrical panels, boilers, and water heaters are currently split between the first level and the second/third levels. Other features include a newer roof and boilers, a cute little back porch for summer evenings, and a one stall garage. Located a block from Central and Lowry Avenues in the heart of Northeast Minneapolis, enjoy easy access to bus lines, shopping, and so many wonderful restaurants and local art buildings!
Location
State MN
County Hennepin
Zoning Residential-Multi-Family
Rooms
Basement Full, Shared Access, Stone/Rock, Unfinished
Interior
Heating Boiler, Radiator(s)
Fireplace No
Exterior
Parking Features Detached, Concrete
Garage Spaces 1.0
Roof Type Age 8 Years or Less,Asphalt
Building
Lot Description Public Transit (w/in 6 blks), Corner Lot
Story More Than 2 Stories
Foundation 1356
Sewer City Sewer/Connected
Water City Water/Connected
Level or Stories More Than 2 Stories
Structure Type Vinyl Siding
New Construction false
Schools
School District Minneapolis
Read Less Info
Want to know what your home might be worth? Contact us for a FREE valuation!

Our team is ready to help you sell your home for the highest possible price ASAP
Director of Sales and Brokerage Operations | License ID: 40351151
+1(612) 403-6432 | mhouseman@1stselect.net






