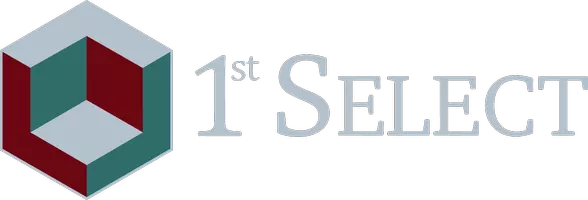$500,000
$500,000
For more information regarding the value of a property, please contact us for a free consultation.
4 Beds
4 Baths
4,045 SqFt
SOLD DATE : 03/21/2025
Key Details
Sold Price $500,000
Property Type Single Family Home
Sub Type Single Family Residence
Listing Status Sold
Purchase Type For Sale
Square Footage 4,045 sqft
Price per Sqft $123
Subdivision Pheasant Run
MLS Listing ID 6648853
Sold Date 03/21/25
Bedrooms 4
Full Baths 2
Half Baths 2
Year Built 2003
Annual Tax Amount $6,246
Tax Year 2024
Contingent None
Lot Size 0.560 Acres
Acres 0.56
Lot Dimensions 264x159x186x72
Property Sub-Type Single Family Residence
Property Description
You're going to love this one! This spacious one-level home makes life so easy — everything you need is right on the main floor, including a roomy primary suite with a walk-in closet, double sinks, and a soaking tub for those “me time” moments. And the laundry room is on the main level too. Super convenient!
Wait until you see the lower level — it's fully finished with a home theatre system, billiards table, and a second fireplace. Whether you're hosting friends or having a cozy movie night, it's the perfect spot to kick back.
Outside, you've got a big, maintenance-free deck, a stamped concrete patio, and a private lot that feels like your own little escape in the city. Plus, with a new roof, furnace, and water heater, the big-ticket updates are already taken care of.
Best part? It's tucked away on a quiet street, but still close to everything St. Cloud has to offer. Seriously, it's a great place to call home — come check it out before someone else snaps it up!
Location
State MN
County Stearns
Zoning Residential-Single Family
Rooms
Basement Daylight/Lookout Windows, Egress Window(s), Finished, Full
Dining Room Informal Dining Room, Separate/Formal Dining Room
Interior
Heating Forced Air, Fireplace(s), Radiant Floor
Cooling Central Air
Fireplaces Number 2
Fireplaces Type Family Room, Gas, Living Room
Fireplace No
Appliance Air-To-Air Exchanger, Dishwasher, Disposal, Dryer, Gas Water Heater, Microwave, Range, Refrigerator, Washer, Water Softener Owned
Exterior
Parking Features Attached Garage, Concrete
Garage Spaces 3.0
Roof Type Age 8 Years or Less
Building
Story One
Foundation 2331
Sewer City Sewer/Connected
Water City Water/Connected
Level or Stories One
Structure Type Brick/Stone,Stucco
New Construction false
Schools
School District St. Cloud
Read Less Info
Want to know what your home might be worth? Contact us for a FREE valuation!

Our team is ready to help you sell your home for the highest possible price ASAP
Director of Sales and Brokerage Operations | License ID: 40351151
+1(612) 403-6432 | mhouseman@1stselect.net






