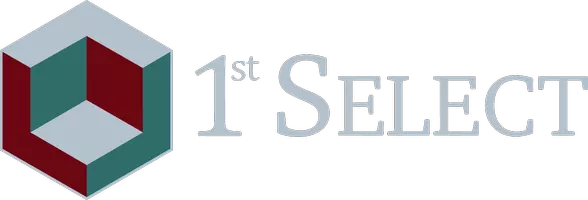$270,000
$270,000
For more information regarding the value of a property, please contact us for a free consultation.
2 Beds
2 Baths
1,261 SqFt
SOLD DATE : 03/21/2025
Key Details
Sold Price $270,000
Property Type Townhouse
Sub Type Townhouse Side x Side
Listing Status Sold
Purchase Type For Sale
Square Footage 1,261 sqft
Price per Sqft $214
Subdivision Country Villa Twnhs
MLS Listing ID 6650472
Sold Date 03/21/25
Bedrooms 2
Half Baths 1
Three Quarter Bath 1
HOA Fees $296/qua
Year Built 1972
Annual Tax Amount $2,122
Tax Year 2024
Contingent None
Lot Dimensions common
Property Sub-Type Townhouse Side x Side
Property Description
Welcome to Country Villas! A small unique development of town homes. 11424 is an end unit with 2 bedrooms and 2 bathrooms. Close-in location with shopping nearby and the Lake Minnetonka Regional Trail just out your front door! Walk to coffee, green spaces or shops- everything is within walking distance of your front door. The home features 2 spacious bedrooms and 2 bathrooms upstairs. The main level offers an open layout on the with a spacious floorplan for entertaining. Three decks offer space for sitting and enjoying the weather in warmer months. Natural light abounds in this unit as you have skylights for the upstairs which streams down to the main level. Updated appliances throughout- and a NEWLY remodeled upper-level bath (completed 12/24). Attached two-car garage for ease of parking. Small complex with great shared space - don't miss out on this opportunity!
Location
State MN
County Hennepin
Zoning Residential-Single Family
Rooms
Basement Block
Dining Room Informal Dining Room, Kitchen/Dining Room
Interior
Heating Forced Air
Cooling Central Air
Fireplace No
Appliance Dishwasher, Dryer, Electric Water Heater, Microwave, Range, Refrigerator, Stainless Steel Appliances, Washer
Exterior
Parking Features Attached Garage, Asphalt, Guest Parking, Tuckunder Garage
Garage Spaces 2.0
Fence None
Roof Type Asphalt
Building
Story Two
Foundation 600
Sewer City Sewer/Connected
Water City Water/Connected
Level or Stories Two
Structure Type Brick/Stone,Stucco
New Construction false
Schools
School District Hopkins
Others
HOA Fee Include Hazard Insurance,Lawn Care,Maintenance Grounds,Parking,Trash,Shared Amenities,Snow Removal
Restrictions Pets - Cats Allowed,Pets - Dogs Allowed,Pets - Weight/Height Limit,Rental Restrictions May Apply
Read Less Info
Want to know what your home might be worth? Contact us for a FREE valuation!

Our team is ready to help you sell your home for the highest possible price ASAP
Director of Sales and Brokerage Operations | License ID: 40351151
+1(612) 403-6432 | mhouseman@1stselect.net






