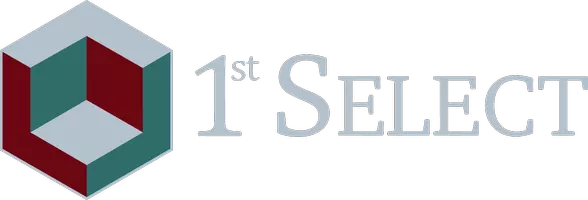$242,000
$231,000
4.8%For more information regarding the value of a property, please contact us for a free consultation.
2 Beds
2 Baths
1,200 SqFt
SOLD DATE : 03/26/2025
Key Details
Sold Price $242,000
Property Type Multi-Family
Sub Type Twin Home
Listing Status Sold
Purchase Type For Sale
Square Footage 1,200 sqft
Price per Sqft $201
MLS Listing ID 6670771
Sold Date 03/26/25
Bedrooms 2
Full Baths 1
Three Quarter Bath 1
Year Built 1984
Annual Tax Amount $2,115
Tax Year 2025
Contingent None
Lot Size 8,276 Sqft
Acres 0.19
Lot Dimensions 45x200x60x160
Property Sub-Type Twin Home
Property Description
This charming twin home is a true gem, offering a perfect blend of comfort and convenience without the burden of association fees. Nestled in a prime location, you're just minutes away from major highways, exquisite golf courses, a variety of restaurants, the scenic Coon Rapids Regional Park, the fun-filled Bunker Hills wave pool, and a selection of schools, hiking paths, restaurants, and shopping options.
The current owners have meticulously maintained this delightful 2-bedroom, 2-bathroom walk-out twin home, which also features a versatile office space and a finished family room. Recent updates include brand new carpeting, fresh paint both inside and out, and stylish new light fixtures, ensuring a modern and inviting atmosphere.
Step outside to discover a spacious, fenced yard complete with a generously sized storage shed and beautifully tended gardens, perfect for outdoor enthusiasts.
The home is equipped with newer appliances, (Fridge 2020, Washer/Dryer 2015, Dishwasher, Water Heater, and A/C 2024) all contributing to its exceptional value. The roof, installed in 2014, boasts durable 50-year shingles, providing peace of mind for years to come.
Enjoy outdoor living on the 1212 deck or the expansive 21x13 patio, ideal for entertaining or simply relaxing. This home is competitively priced and ready to welcome its new owners. Don't miss the opportunity to make it your!
Location
State MN
County Anoka
Zoning Residential-Single Family
Rooms
Basement Block, Daylight/Lookout Windows, Finished, Storage Space, Walkout
Dining Room Eat In Kitchen, Informal Dining Room
Interior
Heating Forced Air
Cooling Central Air
Fireplace No
Appliance Dishwasher, Dryer, Gas Water Heater, Microwave, Range, Refrigerator, Stainless Steel Appliances, Washer
Exterior
Parking Features Attached Garage, Asphalt, Garage Door Opener, Insulated Garage, Storage, Tuckunder Garage
Garage Spaces 2.0
Fence Chain Link, Full, Privacy, Wood
Pool None
Roof Type Age Over 8 Years,Asphalt
Building
Lot Description Public Transit (w/in 6 blks), Some Trees
Story Split Entry (Bi-Level)
Foundation 400
Sewer City Sewer/Connected
Water City Water/Connected
Level or Stories Split Entry (Bi-Level)
Structure Type Vinyl Siding,Wood Siding
New Construction false
Schools
School District Anoka-Hennepin
Read Less Info
Want to know what your home might be worth? Contact us for a FREE valuation!

Our team is ready to help you sell your home for the highest possible price ASAP
Director of Sales and Brokerage Operations | License ID: 40351151
+1(612) 403-6432 | mhouseman@1stselect.net






