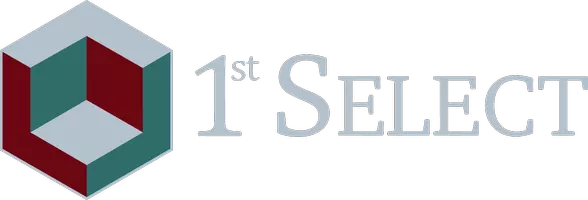$475,000
$480,000
1.0%For more information regarding the value of a property, please contact us for a free consultation.
4 Beds
3 Baths
2,439 SqFt
SOLD DATE : 03/20/2025
Key Details
Sold Price $475,000
Property Type Single Family Home
Sub Type Single Family Residence
Listing Status Sold
Purchase Type For Sale
Square Footage 2,439 sqft
Price per Sqft $194
Subdivision Martin Farms
MLS Listing ID 6649312
Sold Date 03/20/25
Bedrooms 4
Full Baths 1
Half Baths 1
Three Quarter Bath 1
HOA Fees $66/mo
Year Built 2020
Annual Tax Amount $5,120
Tax Year 2024
Contingent None
Lot Size 0.320 Acres
Acres 0.32
Lot Dimensions 65x195x78x239
Property Sub-Type Single Family Residence
Property Description
Welcome to Martin Farms! Better than new construction- this less than 5 year old home sits on a premium lot with wetland views and is complete with window treatments, washer/dryer, concrete patio, and so much more! Step inside and you are greeted by the stunning 2-story foyer. Kitchen features quartz countertops, tile backsplash, slate appliances, and a large pantry. Luxury vinyl planking throughout. Gorgeous floor to ceiling stone fireplace in the great room. 4 Bedrooms on the upper level along with upper level laundry! Luxury primary suite with a huge serenity walk-in shower. Easy access to the backyard patio which makes outdoor entertaining a dream. Gain instant equity by finishing the lower level! Two community swimming pools, a park, basketball court, soccer field, and walking paths. Come see why Martin Farms is the perfect place to call home!
Location
State MN
County Wright
Zoning Residential-Single Family
Rooms
Basement Drain Tiled, Egress Window(s), Concrete, Sump Pump, Unfinished
Dining Room Informal Dining Room, Kitchen/Dining Room
Interior
Heating Forced Air
Cooling Central Air
Fireplaces Number 1
Fireplaces Type Gas, Stone
Fireplace Yes
Appliance Air-To-Air Exchanger, Dishwasher, Disposal, Exhaust Fan, Humidifier, Gas Water Heater, Microwave, Range, Refrigerator
Exterior
Parking Features Attached Garage, Asphalt, Garage Door Opener
Garage Spaces 3.0
Pool Below Ground, Heated, Outdoor Pool, Shared
Roof Type Age 8 Years or Less,Asphalt
Building
Story Two
Foundation 1214
Sewer City Sewer/Connected
Water City Water/Connected
Level or Stories Two
Structure Type Brick/Stone,Shake Siding,Vinyl Siding
New Construction false
Schools
School District Elk River
Others
HOA Fee Include Professional Mgmt,Trash,Shared Amenities
Restrictions Architecture Committee
Read Less Info
Want to know what your home might be worth? Contact us for a FREE valuation!

Our team is ready to help you sell your home for the highest possible price ASAP
Director of Sales and Brokerage Operations | License ID: 40351151
+1(612) 403-6432 | mhouseman@1stselect.net






