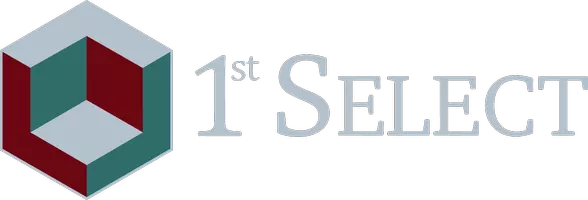$430,000
$415,000
3.6%For more information regarding the value of a property, please contact us for a free consultation.
4 Beds
2 Baths
1,978 SqFt
SOLD DATE : 03/27/2025
Key Details
Sold Price $430,000
Property Type Single Family Home
Sub Type Single Family Residence
Listing Status Sold
Purchase Type For Sale
Square Footage 1,978 sqft
Price per Sqft $217
Subdivision Sand Pointe 2Nd Add
MLS Listing ID 6659325
Sold Date 03/27/25
Bedrooms 4
Full Baths 1
Three Quarter Bath 1
Year Built 1983
Annual Tax Amount $3,614
Tax Year 2025
Contingent None
Lot Size 8,276 Sqft
Acres 0.19
Lot Dimensions 65*120*84*112
Property Sub-Type Single Family Residence
Property Description
* * MULTIPLE OFFERS RECEIVED. HIGHEST AND BEST DUE FRIDAY, FEBRUARY 21ST AT 2:00 PM. * *. This home checks all the boxes on your wish list, including a fantastic location! You'll be welcomed by an open floor plan featuring wood floors & a beautifully updated kitchen. This stunning space features quartz counters, soft-close cabinets, a water filtration system & stainless steel appliances. Just off the kitchen, a spacious deck overlooks a fenced yard w/ seasonal views of Prior Lake. The property includes four spacious bedrooms & two bathrooms, one w/ heated floors! The lower level has a large, versatile space that can accommodate many uses; movie nights, workouts, crafts or whatever suits your needs. Recent Improvements: New Roof, Front siding, Soffit, Fascia, Gutters w/ Gutter Helmets, Furnace equipped w/ Pure Air UV light, Water Softener, Washer, Dryer, Refrigerator, Stove, Disposal, Concrete front steps, Garage apron, Basement renovation w/ new flooring, Bathroom floor, Radon Mitigation System, Sump pump & Andersen Windows. In addition to all the updates, the home is just a few blocks from Sand Point Beach Park, which offers a swimming beach, playground, boating, fishing, & much more.
Location
State MN
County Scott
Zoning Residential-Single Family
Rooms
Basement Daylight/Lookout Windows, Drain Tiled, Finished, Full
Dining Room Kitchen/Dining Room, Living/Dining Room
Interior
Heating Forced Air
Cooling Central Air
Fireplace No
Appliance Dishwasher, Disposal, Dryer, Gas Water Heater, Water Filtration System, Microwave, Range, Refrigerator, Stainless Steel Appliances, Washer, Water Softener Owned
Exterior
Parking Features Attached Garage, Asphalt, Garage Door Opener
Garage Spaces 2.0
Fence Chain Link, Full
Pool None
Roof Type Asphalt
Building
Lot Description Tree Coverage - Medium
Story Split Entry (Bi-Level)
Foundation 1096
Sewer City Sewer/Connected
Water City Water/Connected
Level or Stories Split Entry (Bi-Level)
Structure Type Vinyl Siding
New Construction false
Schools
School District Prior Lake-Savage Area Schools
Read Less Info
Want to know what your home might be worth? Contact us for a FREE valuation!

Our team is ready to help you sell your home for the highest possible price ASAP
Director of Sales and Brokerage Operations | License ID: 40351151
+1(612) 403-6432 | mhouseman@1stselect.net






