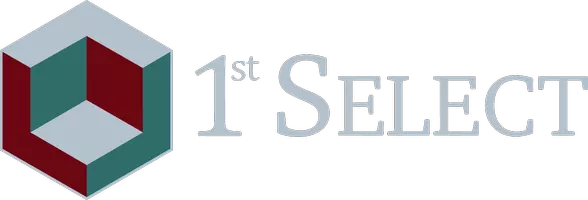$338,700
$338,700
For more information regarding the value of a property, please contact us for a free consultation.
4 Beds
2 Baths
1,360 SqFt
SOLD DATE : 03/31/2025
Key Details
Sold Price $338,700
Property Type Single Family Home
Sub Type Single Family Residence
Listing Status Sold
Purchase Type For Sale
Square Footage 1,360 sqft
Price per Sqft $249
Subdivision Dailey & Herda 2Nd Add
MLS Listing ID 6671624
Sold Date 03/31/25
Bedrooms 4
Full Baths 1
Three Quarter Bath 1
Year Built 1952
Annual Tax Amount $2,659
Tax Year 2024
Contingent None
Lot Size 0.350 Acres
Acres 0.35
Lot Dimensions 90x172
Property Sub-Type Single Family Residence
Property Description
OK...WOW! At first glance, it's adorable. But look closer, and you'll see that it's packed with amazing spaces and features, plus room to grow! 4 beds, 2 [updated] baths. Gorgeous hardwood on the main level. Bright & open kitchen, with a corner sink & bay window. The breezeway flows into the kitchen, and is truly useful living space (perfect as an informal dining area). The upstairs is very cool, with 2 BIG bedrooms and a bathroom (12x16 each, plus a shared closet in the middle). Enjoy built-in storage everywhere: under benches, behind the wall, and built-in drawers. The property is .35acres with a fully fenced backyard (average in C.R. is .24acres). the yard backs up to the Hoover Elem. park (Anoka-Henn. Schools!). And don't skip the outbuilding! With a little love (insulation, etc) it becomes the perfect 350sqft. clubhouse, game room, or workshop. The basement has room to finish a bathroom and den (400+ sqft). See what I mean? ...adorable, but so much WOW! Come and see for yourself.
Location
State MN
County Anoka
Zoning Residential-Single Family
Rooms
Basement Block, Full, Storage Space, Unfinished
Dining Room Informal Dining Room
Interior
Heating Forced Air
Cooling Central Air
Fireplace No
Appliance Dishwasher, Dryer, Gas Water Heater, Water Filtration System, Microwave, Range, Refrigerator, Washer, Water Softener Rented
Exterior
Parking Features Attached Garage, Concrete, Floor Drain, Garage Door Opener
Garage Spaces 2.0
Fence Chain Link, Full, Wood
Pool None
Roof Type Age Over 8 Years,Asphalt,Pitched
Building
Lot Description Tree Coverage - Medium
Story One and One Half
Foundation 720
Sewer City Sewer/Connected
Water City Water/Connected
Level or Stories One and One Half
Structure Type Vinyl Siding
New Construction false
Schools
School District Anoka-Hennepin
Read Less Info
Want to know what your home might be worth? Contact us for a FREE valuation!

Our team is ready to help you sell your home for the highest possible price ASAP
Director of Sales and Brokerage Operations | License ID: 40351151
+1(612) 403-6432 | mhouseman@1stselect.net






