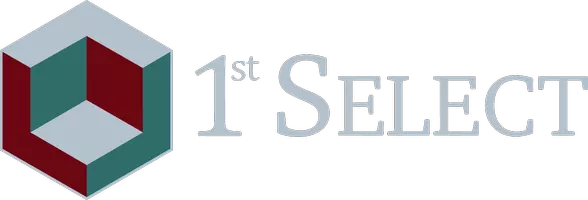$341,000
$289,900
17.6%For more information regarding the value of a property, please contact us for a free consultation.
4 Beds
2 Baths
1,661 SqFt
SOLD DATE : 04/02/2025
Key Details
Sold Price $341,000
Property Type Single Family Home
Sub Type Single Family Residence
Listing Status Sold
Purchase Type For Sale
Square Footage 1,661 sqft
Price per Sqft $205
Subdivision Mork-Campion Manor 2Nd Add
MLS Listing ID 6657926
Sold Date 04/02/25
Bedrooms 4
Full Baths 1
Half Baths 1
Year Built 1963
Annual Tax Amount $4,180
Tax Year 2024
Contingent None
Lot Size 0.290 Acres
Acres 0.29
Lot Dimensions 76x174x80x149
Property Sub-Type Single Family Residence
Property Description
Discover the charm and potential of this four-bedroom, two-bath home located at 5009 Wisconsin Ave N, New Hope. Nestled in a well-established neighborhood, this 4-level split has been lovingly cared for by its owners for nearly 50 years. The home features a massive family room in the lower level, Anderson windows throughout, new kitchen appliances in 2022, ac unit in 2024, water heater in 2020, updated electrical panel in 2018, a huge lot, and robust structural integrity that reflects its good bones. This is an ideal opportunity for those looking to put their personal touch on a solid foundation and create the home of their dreams. The property offers a spacious layout with ample natural light, making it perfect for both everyday living and entertaining. Don't miss the chance to own a home with great potential in a fantastic location. Make it yours and bring your vision to life!
Location
State MN
County Hennepin
Zoning Residential-Single Family
Rooms
Basement Block
Dining Room Kitchen/Dining Room
Interior
Heating Forced Air
Cooling Central Air
Fireplace No
Appliance Dishwasher, Dryer, Gas Water Heater, Refrigerator, Washer
Exterior
Parking Features Attached Garage, Concrete
Garage Spaces 2.0
Pool None
Building
Story Four or More Level Split
Foundation 756
Sewer City Sewer/Connected
Water City Water/Connected
Level or Stories Four or More Level Split
Structure Type Fiber Board
New Construction false
Schools
School District Robbinsdale
Read Less Info
Want to know what your home might be worth? Contact us for a FREE valuation!

Our team is ready to help you sell your home for the highest possible price ASAP
Director of Sales and Brokerage Operations | License ID: 40351151
+1(612) 403-6432 | mhouseman@1stselect.net






