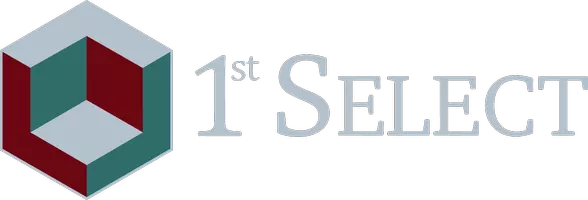$476,100
$470,000
1.3%For more information regarding the value of a property, please contact us for a free consultation.
4 Beds
2 Baths
2,033 SqFt
SOLD DATE : 04/09/2025
Key Details
Sold Price $476,100
Property Type Single Family Home
Sub Type Single Family Residence
Listing Status Sold
Purchase Type For Sale
Square Footage 2,033 sqft
Price per Sqft $234
Subdivision Red Rock Hills 1St Add
MLS Listing ID 6672397
Sold Date 04/09/25
Bedrooms 4
Full Baths 1
Three Quarter Bath 1
Year Built 1975
Annual Tax Amount $4,833
Tax Year 2025
Contingent None
Lot Size 0.260 Acres
Acres 0.26
Lot Dimensions 99x120x85x130
Property Sub-Type Single Family Residence
Property Description
If you've been searching for a turn-key rambler with a fantastic yard, look no further! Enjoy entertaining in the large Kitchen with brand new quartz counters, stainless steel appliances and large center island. You'll love the spacious Living Room with brick wood burning fireplace and a large front window letting in a ton of natural light. Easy living with 3 bedrooms on the main level and walkthrough Bathroom with updated counters. Lower level features huge Family Room with another fireplace flanked with built-in bookcases, along with additional space for games, workout or office area plus additional Bedroom and Bathroom. Fenced and spacious backyard is a gardener's dream, with an incredible mix of native plants and raised garden beds for your green thumb! Oversized two car garage is extra deep with room for storage or a workbench/workshop. Located near the end of a cul-de-sac, this is a great close-in EP location, accessible to shopping and restaurants. 1 year AHS Home Warranty included for the buyers!
Location
State MN
County Hennepin
Zoning Residential-Single Family
Rooms
Basement Finished, Full
Dining Room Informal Dining Room, Kitchen/Dining Room
Interior
Heating Forced Air, Fireplace(s)
Cooling Central Air
Fireplaces Number 2
Fireplaces Type Brick, Family Room, Living Room, Wood Burning
Fireplace Yes
Appliance Dishwasher, Disposal, Dryer, ENERGY STAR Qualified Appliances, Exhaust Fan, Freezer, Gas Water Heater, Water Osmosis System, Microwave, Range, Refrigerator, Stainless Steel Appliances, Washer
Exterior
Parking Features Attached Garage, Concrete, Floor Drain, Garage Door Opener
Garage Spaces 2.0
Fence Full, Privacy, Vinyl
Roof Type Age Over 8 Years,Asphalt
Building
Lot Description Irregular Lot, Many Trees
Story One
Foundation 934
Sewer City Sewer/Connected
Water City Water/Connected
Level or Stories One
Structure Type Brick/Stone,Fiber Board
New Construction false
Schools
School District Eden Prairie
Read Less Info
Want to know what your home might be worth? Contact us for a FREE valuation!

Our team is ready to help you sell your home for the highest possible price ASAP
Director of Sales and Brokerage Operations | License ID: 40351151
+1(612) 403-6432 | mhouseman@1stselect.net






