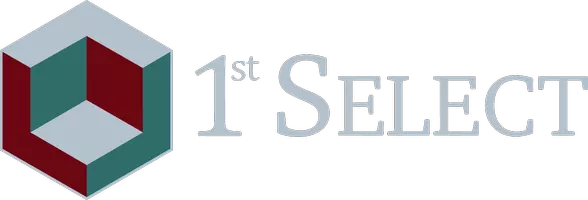$235,000
$235,000
For more information regarding the value of a property, please contact us for a free consultation.
2 Beds
2 Baths
1,204 SqFt
SOLD DATE : 04/17/2025
Key Details
Sold Price $235,000
Property Type Townhouse
Sub Type Townhouse Quad/4 Corners
Listing Status Sold
Purchase Type For Sale
Square Footage 1,204 sqft
Price per Sqft $195
Subdivision Cic 856 Otter Creek Add
MLS Listing ID 6674178
Sold Date 04/17/25
Bedrooms 2
Full Baths 1
Three Quarter Bath 1
HOA Fees $200/mo
Year Built 1983
Annual Tax Amount $2,792
Tax Year 2024
Contingent None
Lot Size 1,742 Sqft
Acres 0.04
Lot Dimensions Common
Property Sub-Type Townhouse Quad/4 Corners
Property Description
Welcome home to this charming 2-bedroom, 2-bathroom townhome with 2-car garage, nestled in the desirable Otter Creek neighborhood of White Bear Township. This well-maintained property offers over 1,200 square feet of comfortable living space and features beautifully updated interiors from recent years.
The main level boasts an inviting living room, a kitchen equipped with stainless steel appliances, and an informal dining room with large patio doors that open to a spacious southeast facing deck. The lower level with walk-out offers a generous family room - perfect for relaxing or entertaining.
Another highlight is the location! Just a short distance from scenic Otter Lake and Bald Eagle Lake and less than a half mile away from Bald Eagle-Otter Lake Park! The interior photos of this townhome have been virtually staged to highlight its potential.
Location
State MN
County Ramsey
Zoning Residential-Single Family
Rooms
Basement Daylight/Lookout Windows, Finished, Full, Walkout
Dining Room Informal Dining Room, Living/Dining Room
Interior
Heating Forced Air
Cooling Central Air
Fireplace No
Appliance Dishwasher, Disposal, Dryer, Microwave, Range, Refrigerator, Washer
Exterior
Parking Features Detached, Asphalt, Shared Driveway
Garage Spaces 2.0
Building
Lot Description Corner Lot
Story Split Entry (Bi-Level)
Foundation 704
Sewer City Sewer/Connected
Water City Water/Connected
Level or Stories Split Entry (Bi-Level)
Structure Type Brick/Stone,Vinyl Siding
New Construction false
Schools
School District White Bear Lake
Others
HOA Fee Include Maintenance Structure,Lawn Care,Maintenance Grounds,Professional Mgmt,Snow Removal
Restrictions Other Bldg Restrictions,Other Covenants,Pets - Cats Allowed,Pets - Dogs Allowed,Pets - Number Limit,Pets - Weight/Height Limit,Rental Restrictions May Apply
Read Less Info
Want to know what your home might be worth? Contact us for a FREE valuation!

Our team is ready to help you sell your home for the highest possible price ASAP
Director of Sales and Brokerage Operations | License ID: 40351151
+1(612) 403-6432 | mhouseman@1stselect.net






