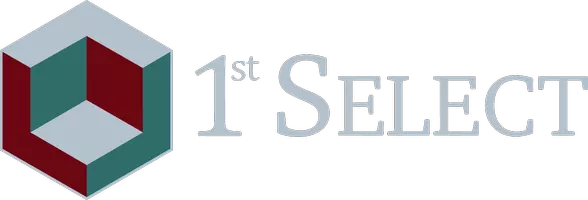$715,000
$725,000
1.4%For more information regarding the value of a property, please contact us for a free consultation.
2 Beds
4 Baths
2,800 SqFt
SOLD DATE : 05/30/2025
Key Details
Sold Price $715,000
Property Type Townhouse
Sub Type Townhouse Side x Side
Listing Status Sold
Purchase Type For Sale
Square Footage 2,800 sqft
Price per Sqft $255
Subdivision Woodland Park Addition, To St
MLS Listing ID 6690754
Sold Date 05/30/25
Bedrooms 2
Full Baths 1
Half Baths 1
Three Quarter Bath 2
HOA Fees $500/qua
Year Built 1885
Annual Tax Amount $9,486
Tax Year 2024
Contingent None
Lot Size 2,178 Sqft
Acres 0.05
Lot Dimensions Coming soon
Property Sub-Type Townhouse Side x Side
Property Description
Rare & unique opportunity to own in the historic Cathedral Hill! This gorgeous & persevered 1880's townhome has been perfectly crafted w/modern amenities while maintaining its original beauty & history. Breathtaking limestone foundation & exposed brick walls. 3rd level primary bedroom, bathroom, fireplace & private balcony are only one of the luxuries! Main level sun drenched living room, dining room & kitchen are perfect for entertaining or daily routine - refinished hardwood floors & half bath. Second level boasts a spacious and open loft/office area with built-in desk, lots of sun, 2nd bedroom with ensuite full bath. Lower level family room has a built in entertainment center, 3/4 bath, laundry and TONS of storage! This is a hidden gem is within walking distance of shopping on Selby and beautiful sites off Summit. If luxury, uniqueness & simplicity are what you're looking for, then this is HOME SWEET HOME for you!
Location
State MN
County Ramsey
Zoning Residential-Single Family
Rooms
Basement Finished, Full, Partially Finished, Stone/Rock, Storage Space
Dining Room Informal Dining Room, Kitchen/Dining Room, Living/Dining Room
Interior
Heating Forced Air
Cooling Central Air
Fireplaces Number 2
Fireplaces Type Electric, Gas, Living Room, Primary Bedroom, Wood Burning
Fireplace No
Appliance Disposal, Dryer, Microwave, Range, Refrigerator, Stainless Steel Appliances, Trash Compactor, Washer
Exterior
Parking Features Assigned, Detached, Driveway - Other Surface, Shared Driveway, Garage Door Opener, No Int Access to Dwelling, Parking Garage
Garage Spaces 2.0
Pool None
Building
Lot Description Corner Lot, Many Trees, Underground Utilities
Story More Than 2 Stories
Foundation 840
Sewer City Sewer/Connected
Water City Water/Connected
Level or Stories More Than 2 Stories
Structure Type Brick/Stone
New Construction false
Schools
School District St. Paul
Others
HOA Fee Include Hazard Insurance,Lawn Care,Other,Trash,Snow Removal
Restrictions Mandatory Owners Assoc,Other,Pets - Cats Allowed,Pets - Dogs Allowed
Read Less Info
Want to know what your home might be worth? Contact us for a FREE valuation!

Our team is ready to help you sell your home for the highest possible price ASAP
Director of Sales and Brokerage Operations | License ID: 40351151
+1(612) 850-1255 | mhouseman@1stselect.net






