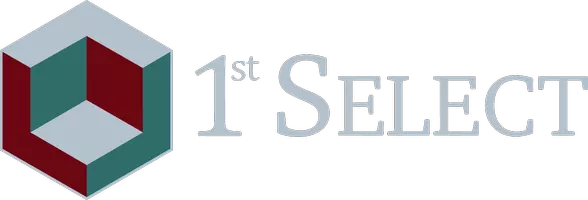$565,000
$575,000
1.7%For more information regarding the value of a property, please contact us for a free consultation.
4 Beds
4 Baths
3,503 SqFt
SOLD DATE : 05/30/2025
Key Details
Sold Price $565,000
Property Type Single Family Home
Sub Type Single Family Residence
Listing Status Sold
Purchase Type For Sale
Square Footage 3,503 sqft
Price per Sqft $161
Subdivision Evonnes Lakeview Add
MLS Listing ID 6678086
Sold Date 05/30/25
Bedrooms 4
Full Baths 2
Half Baths 2
Year Built 1982
Annual Tax Amount $6,147
Tax Year 2024
Contingent None
Lot Size 0.430 Acres
Acres 0.43
Lot Dimensions 23 x 125 x 222
Property Sub-Type Single Family Residence
Property Description
Unique quality built home with lots of custom touches in cul de sac neighborhood with easy access to area parks, trails, lakes, freeways. 4 generous bedrooms upstairs with large closets and built ins, open main floor with beautiful vaulted ceiling & a 2 story brick fireplace. Eat in kitchen offers custom cabinets and upgraded appliances and center island next to the family room glowing with sunlight. Main floor also boast a bedroom/office, a dedicated laundry room, separate living room and dining room plus a super convenient mudroom with access to both garage (w/EV Outlet) and backyard. Head downstairs (with brand new carpeting) to find a wonderful family room, walk out to backyard, bathroom, tons of storage and......access to the 2nd 2 car garage - a great place for a shop, extra storage, gym....or kids winter playroom. This is a truly unique home that has been loved by the same family since they custom built it. It awaits the next owner to make it theirs. Main floor is freshly painted, roof is newer, newer concrete driveway.
Location
State MN
County Hennepin
Zoning Residential-Single Family
Rooms
Basement Block, Finished, Full, Storage Space, Walkout
Dining Room Breakfast Area, Living/Dining Room
Interior
Heating Boiler
Cooling Central Air
Fireplaces Number 2
Fireplaces Type Family Room, Wood Burning
Fireplace Yes
Appliance Cooktop, Disposal, Dryer, Microwave, Refrigerator, Stainless Steel Appliances, Washer
Exterior
Parking Features Attached Garage, Concrete, Underground
Garage Spaces 4.0
Fence None
Roof Type Age 8 Years or Less,Architectural Shingle
Building
Lot Description Irregular Lot
Story Two
Foundation 2049
Sewer City Sewer/Connected
Water City Water/Connected
Level or Stories Two
Structure Type Cedar,Steel Siding
New Construction false
Schools
School District Robbinsdale
Read Less Info
Want to know what your home might be worth? Contact us for a FREE valuation!

Our team is ready to help you sell your home for the highest possible price ASAP
Director of Sales and Brokerage Operations | License ID: 40351151
+1(612) 850-1255 | mhouseman@1stselect.net






