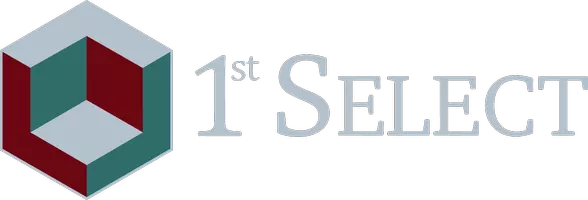$405,000
$414,000
2.2%For more information regarding the value of a property, please contact us for a free consultation.
3 Beds
4 Baths
2,078 SqFt
SOLD DATE : 05/30/2025
Key Details
Sold Price $405,000
Property Type Townhouse
Sub Type Townhouse Side x Side
Listing Status Sold
Purchase Type For Sale
Square Footage 2,078 sqft
Price per Sqft $194
Subdivision Timber Creek Crossing 2Nd Add
MLS Listing ID 6706576
Sold Date 05/30/25
Bedrooms 3
Full Baths 2
Half Baths 1
Three Quarter Bath 1
HOA Fees $305/mo
Year Built 2005
Annual Tax Amount $4,192
Tax Year 2025
Contingent None
Lot Size 1,742 Sqft
Acres 0.04
Lot Dimensions 28x70
Property Sub-Type Townhouse Side x Side
Property Description
Welcome to Timber Creek Crossing! This beautiful, brightly-lit three-bedroom, four-bath townhome stands on a quiet cul de sac in the Wayzata School District just one mile from Wayzata High School. The home receives abundant natural light and the open floor plan of the main level includes a spacious living room, fireplace, elevated formal dining room and den, kitchen, laundry and sunroom overlooking Timber Creek with its beautiful trees and wildlife. The kitchen with center island and breakfast bar is furnished with stainless steel appliances and includes a walk-in pantry. Upstairs are two bedrooms including the primary suite with private bath and walk-in closet, second bedroom and a second full bath. The lower level includes a second living room with fireplace, full bath, third bedroom and walk-out to the lawn adjacent to Timber Creek. Prairie Ponds Park with playground and picnic area is just around the block. Enjoy living among the parks, trails, convenient shopping and great location of Plymouth!
Location
State MN
County Hennepin
Zoning Residential-Single Family
Rooms
Basement Daylight/Lookout Windows, Egress Window(s), Finished, Owner Access, Single Tenant Access, Walkout
Dining Room Breakfast Bar, Separate/Formal Dining Room
Interior
Heating Forced Air
Cooling Central Air
Fireplaces Number 2
Fireplaces Type Family Room, Gas, Living Room
Fireplace Yes
Appliance Cooktop, Dishwasher, Disposal, Electric Water Heater, Exhaust Fan, Freezer, Water Filtration System, Range, Refrigerator, Stainless Steel Appliances, Washer, Water Softener Owned
Exterior
Parking Features Attached Garage
Garage Spaces 2.0
Roof Type Age Over 8 Years,Asphalt,Pitched
Building
Lot Description Public Transit (w/in 6 blks), Some Trees
Story Three Level Split
Foundation 1050
Sewer City Sewer/Connected
Water City Water/Connected
Level or Stories Three Level Split
Structure Type Brick/Stone,Vinyl Siding
New Construction false
Schools
School District Wayzata
Others
HOA Fee Include Maintenance Structure,Hazard Insurance,Lawn Care,Maintenance Grounds,Professional Mgmt,Trash,Snow Removal
Restrictions Mandatory Owners Assoc,Pets - Cats Allowed,Pets - Dogs Allowed,Pets - Number Limit,Pets - Weight/Height Limit,Rental Restrictions May Apply
Read Less Info
Want to know what your home might be worth? Contact us for a FREE valuation!

Our team is ready to help you sell your home for the highest possible price ASAP
Director of Sales and Brokerage Operations | License ID: 40351151
+1(612) 850-1255 | mhouseman@1stselect.net






