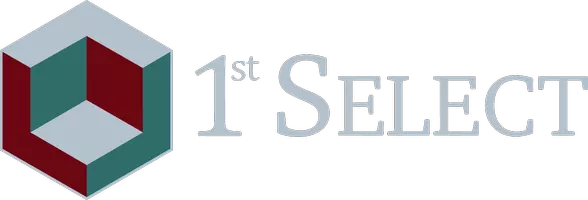$220,000
$219,900
For more information regarding the value of a property, please contact us for a free consultation.
3 Beds
2 Baths
1,366 SqFt
SOLD DATE : 05/30/2025
Key Details
Sold Price $220,000
Property Type Townhouse
Sub Type Townhouse Side x Side
Listing Status Sold
Purchase Type For Sale
Square Footage 1,366 sqft
Price per Sqft $161
Subdivision Forest Oaks Townhouse
MLS Listing ID 6706493
Sold Date 05/30/25
Bedrooms 3
Full Baths 1
Half Baths 1
HOA Fees $300/mo
Year Built 1983
Annual Tax Amount $1,799
Tax Year 2025
Contingent None
Lot Dimensions common
Property Sub-Type Townhouse Side x Side
Property Description
Welcome home to this inviting 3 bedroom, end unit townhome in the heart of Coon Rapids! The spacious living room is adjacent to the dining room and is great for entertaining. The large living room windows allow for plenty of natural light. The kitchen features a convenient pass-through to the family room with a fireplace. The family room walks out to your private deck, overlooking the greenspace, where you can enjoy the warmer months. Upstairs, you'll find 3 bedrooms and a full bath, while a main floor half bath adds extra convenience. Enjoy the ease of an attached two-car garage and the benefit of a prime location—just minutes from shopping, dining, restaurants, parks, health clubs and with quick access to Hwy 10 for an effortless commute. Don't miss out on this amazing opportunity!
Location
State MN
County Anoka
Zoning Residential-Single Family
Rooms
Basement Partial
Dining Room Living/Dining Room
Interior
Heating Forced Air
Cooling Central Air
Fireplaces Number 1
Fireplace Yes
Appliance Dishwasher, Dryer, Gas Water Heater, Microwave, Range, Refrigerator, Washer, Water Softener Owned
Exterior
Parking Features Attached Garage, Asphalt, Finished Garage, Garage Door Opener, Guest Parking, Insulated Garage, Tuckunder Garage
Garage Spaces 2.0
Fence None
Pool None
Roof Type Age 8 Years or Less,Asphalt
Building
Lot Description Public Transit (w/in 6 blks)
Story More Than 2 Stories
Foundation 735
Sewer City Sewer/Connected
Water City Water/Connected
Level or Stories More Than 2 Stories
Structure Type Metal Siding,Vinyl Siding
New Construction false
Schools
School District Anoka-Hennepin
Others
HOA Fee Include Hazard Insurance,Lawn Care,Maintenance Grounds,Trash,Snow Removal
Restrictions Pets - Cats Allowed,Pets - Dogs Allowed
Read Less Info
Want to know what your home might be worth? Contact us for a FREE valuation!

Our team is ready to help you sell your home for the highest possible price ASAP
Director of Sales and Brokerage Operations | License ID: 40351151
+1(612) 850-1255 | mhouseman@1stselect.net






